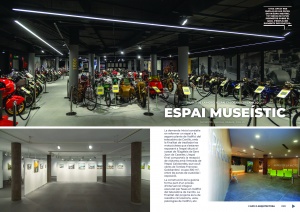"Improving the space we live in
is improving our way of life"
is improving our way of life"
Architecture and engineering Andorra
ENGITEC, company with extensive experience in architecture and engineering services created in Andorra in 1987 by Pere Espuga and Josep Maria planes. Large sample of suficiente architectural projects accredited by different awards and competitions of architecture in Andorra.
Andorra architecture news
When any of us pass along these 232 linear meters of new road, by car, bicycle, or walking, we see "a road". But what does an engineer see?
If anyone would like to know what the challenges are when executing a mountain road project, without a doubt, this project is a great example.
If anyone would like to know what the challenges are when executing a mountain road project, without a doubt, this project is a great example.
The project had to give the feeling of living in a small village organized around an open space.
Tower 1 of the Terrasses d'Emprivat project is presented with volumes of different dimensions. The common thread of the approach is the articulation of perimeter terraces on the four sides that from the abstraction of skewed geometric shapes, singularize and convert the building into urban...
The project had to give the feeling of living in a small village organized around an open space.
The prestigious private investment platform Black Horse Partners has opened its headquarters in Andorra with the aim of consolidating itself as a benchmark in the real estate market. With a collaborative and innovative approach, the company wants to prioritize the promotion of sustainable real...
Discover ICONIC Andorra, Europe's highest new high-altitude training center. An overview of the different phases of the project brings athletes and sports enthusiasts to enjoy high-altitude training, recovery and overnight stay. A statement of what ICONIC and Andorra have to offer the world.
The project started internally with the Unnic Center competition. It is a three-way connection between Prat de la Creu street with Av. Meritxell and Plaça del Poble. The objective was to strategically and commercially link the area of Prat de la Creu Street and Meritxell Avenue. Also to create a...
Custom-made metal beams have been installed to follow the user-friendly route from the exit of the Unnic Center to the Roc dels Escolls passage.
The objective was to create an emblematic element that would add value to this point of the Poble square, which was somewhat deteriorated and forgotten.
The project has been conceived with an architecture thought from the place, achieving a building that dialogues, forms part of the landscape and incorporates the emotion for the quality of the space.
Light is an essential element of the project.
Light is an essential element of the project.
The LES TERRASSES - LUXURY TARTER building is the first phase of a high-quality residential complex that alternates apartments with large row houses.
The complex has landscaped areas, and its orientation arises from optimizing the views and hours of sunlight, taking advantage of...
The complex has landscaped areas, and its orientation arises from optimizing the views and hours of sunlight, taking advantage of...
The appearance of the Andorra shopping center skyline has changed, due to its vertical growth, and the A tower project, consisting of two towers, has been one of the architects of this evolution.
The project arose as a result of the modification of the regulations of the POUP...
The project arose as a result of the modification of the regulations of the POUP...
The complex was born with the desire to be much more than a casino, also incorporating first class gastronomy and a wide range of live shows.
UNNIC is the new leisure and entertainment center in Andorra located at Prat de la Creu street, 40, Andorra la Vella. Designed by ENGITEC, under the technical direction of Pere Espuga, director of the ENGITEC architecture department and author of other important architectural projects in Andorra,...
The entire block building has allowed working with volumes of different dimensions. The guiding thread that gives the project its soul is the articulation of perimeter terraces on all four faces that, from the abstraction of slanted geometric shapes, single out and turn the buildings into urban...
The facade that overlooks Carrer Ciutat de Sabadell of the Obac administrative building, in Escaldes-Engordany, which houses the Police Service, the Ministry of Justice and the Interior, and the Immigration Service, has been rehabilitated by solve water and air leaks through the curtain wall that...
We wanted a building that dialogued with the city, elegant and timeless
The project arose out of the modification of the regulations of the POUP (Plan d'Ordenació i Urbanisme Parroquial) in the Clot d'Emprivat. What the POUP of Escaldes-Engordany was looking for was a change in building typology, which would free up public space.
The project seeks uniqueness...
The project seeks uniqueness...
Unnic will be the name of the new leisure center that will make up the Andorran casino, as announced today by the company Jocs SA, which won the competition for the management of the space.
he new building of the secondary school of La Margineda, has as a starting point: an extension of the existing institute, large classrooms of about 60 m2, new toilets, own access, and comply with the rules of accessibility. The structure of the new building is ready to support a future extension...
Tower 1 of the Terrasses d'Emprivat project is presented with volumes of different dimensions. The common thread of the approach is the articulation of perimeter terraces on the four sides that from the abstraction of skewed geometric shapes, singularize and convert the building into urban...
The large soccer field consists of 7,000 square meters, the grass is artificial and the floor is heated.
The initial demand consisted of reforming a space on the second floor of the Canillo gondola building, in order to move the motorcycles that were being exhibited in the space located next to the Church of San Joan de Caselles. The final space shares the visitor reception with the entrance to the...
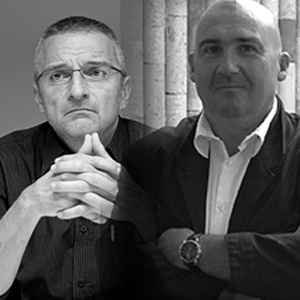
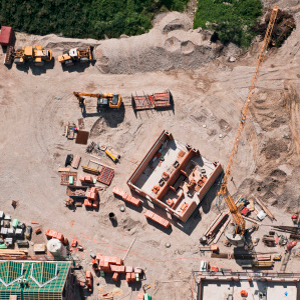
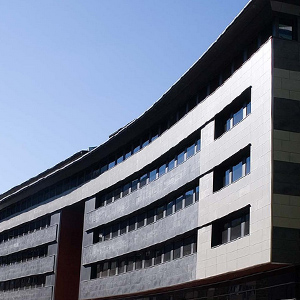






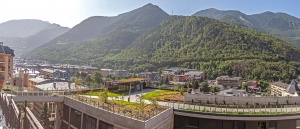






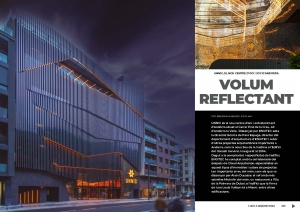







.jpg)
