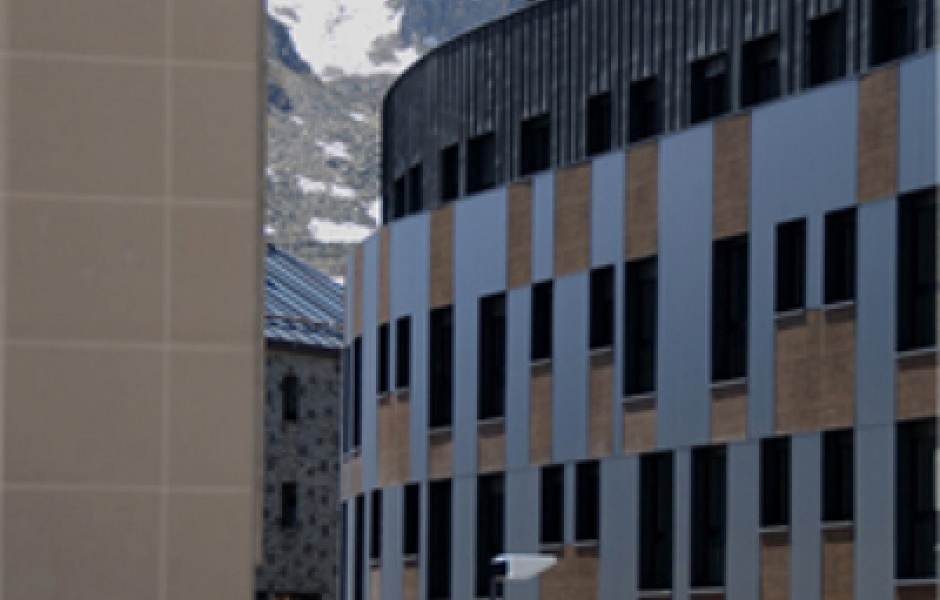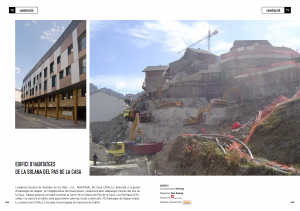Architecture and engineering Andorra news
20/09/2007
Apartment building Solana Pas de la Casa

Apartment building Solana Pas de la Casa
Located in Encamp, the construction project of social housing on the street Solana in Pas de la Casa was designed by the architect Pere Espuga from Engitec Arquitectes i Enginyers Associats along with construction partners Cevalls.
The project has been designed to connect 92 homes, shops and a large underground parking, all in one complex. The building is organized in two volumes connected by a core audience, open to all residents that allows communication between common areas and some private terraces, with stairs and lift. The whole is adapted to the degree practicable defined in the rules of accessibility.

Apartment building Solana Pas de la Casa
The building is organized in two volumes connected by both lower plants. In the two basement floors there is a parking with 96 seats