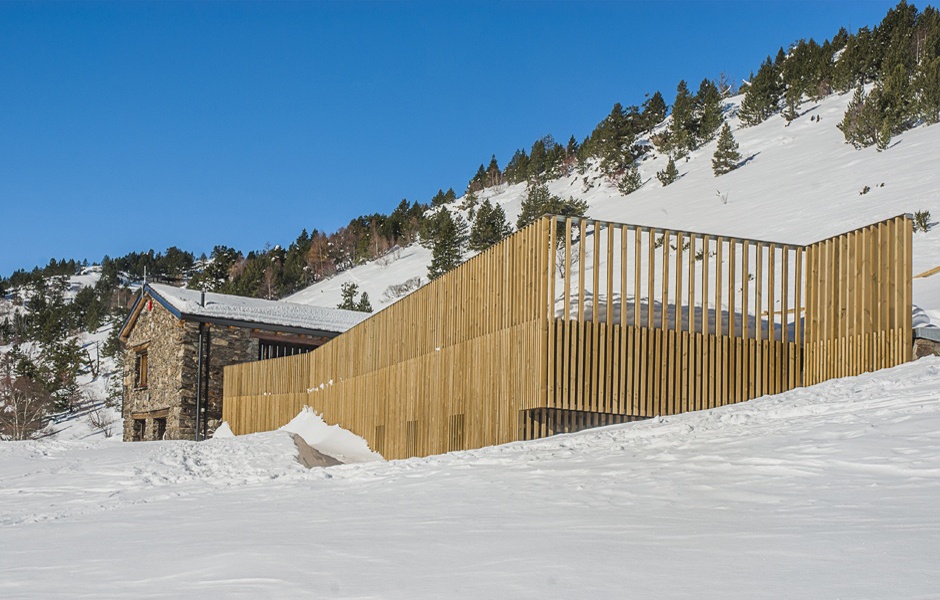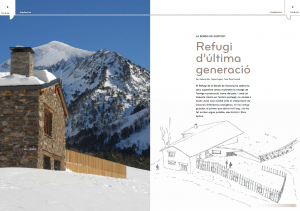Refuge Borda Sorteny

The new refuge Borda Sorteny was inaugurated last December in Parc natural de la Vall de Sorteny, Andorra.
The project was created with the aim to condition and extend its facilities, to make a high mountain refuge of it which will allow the country to have an excellent refuge network.
The enlargement of the refuge has been carried out along the east side and it allows to divide day and night functions. Thereby dormitories and bathroom facilities are concentrated in the expansion and the semi basement of the existing building. In a total floor area of 529.73 m², in the top floor of the building, there are the areas of dining, living room, kitchen, storage rooms, a bathroom and the guard bedroom.
The excellent architecture work, with a rectangular floor, is projected with the intention to alter as little as possible the current volume, reducing the visual impact of the new building, integrating it with the ground and burying part of it. In this way, the light incidence and the insulation of the facades are used to improve the climate behavior of the building through passive systems.
The new volume consists of an access corridor located on the inner side (north) illuminated by a an opening cover type skylight, this corridor serves and gives access to two bathrooms and several rooms with bunk beds, four rooms for up to eight people, and accommodation for up to twelve.

Reportatge Refugi Borda de Sorteny
Reportatge complet a la publicació d'arquitectura i enginyeria L'Art de Viure
